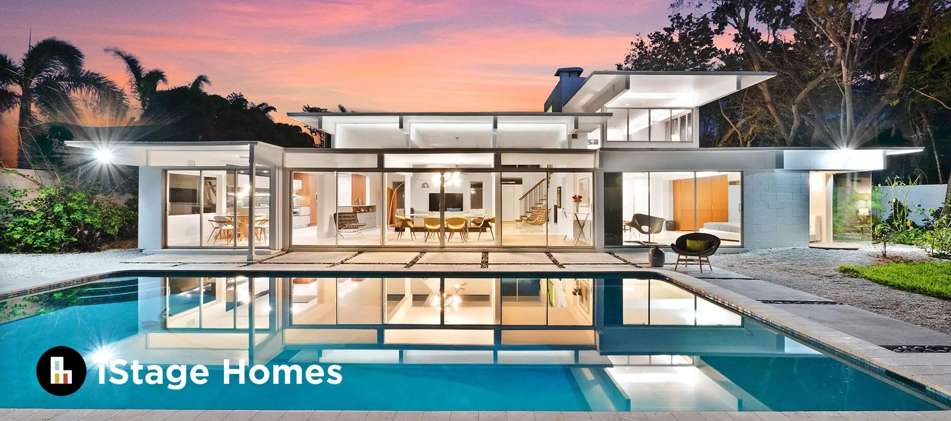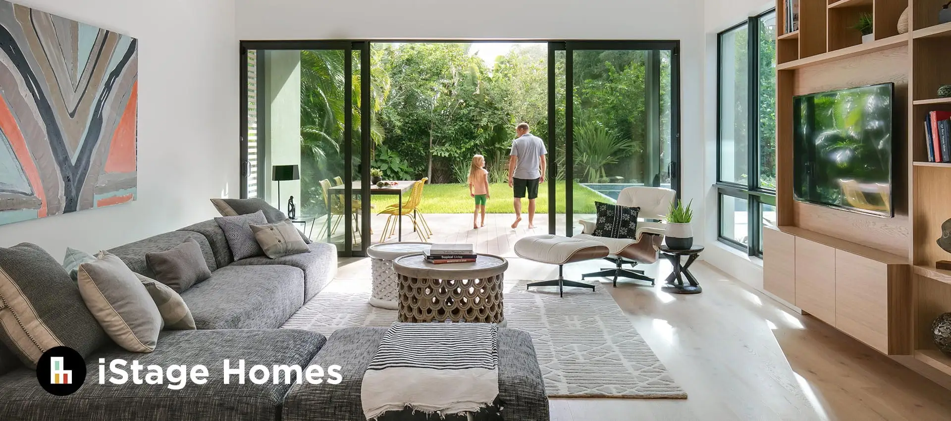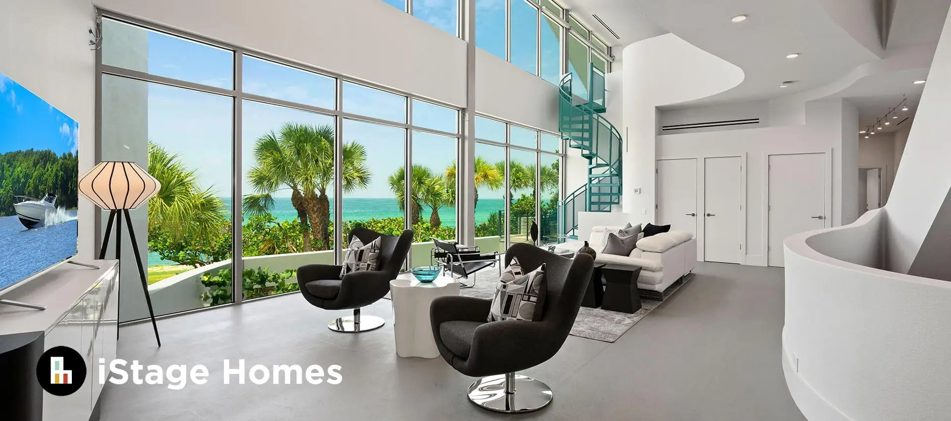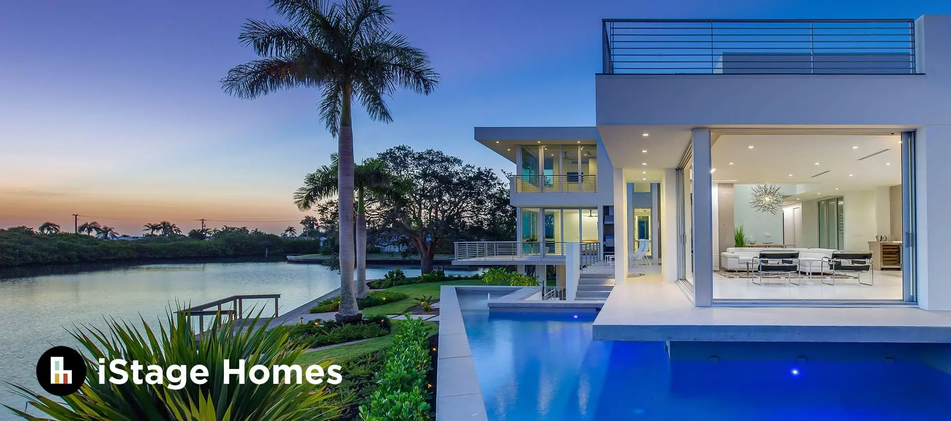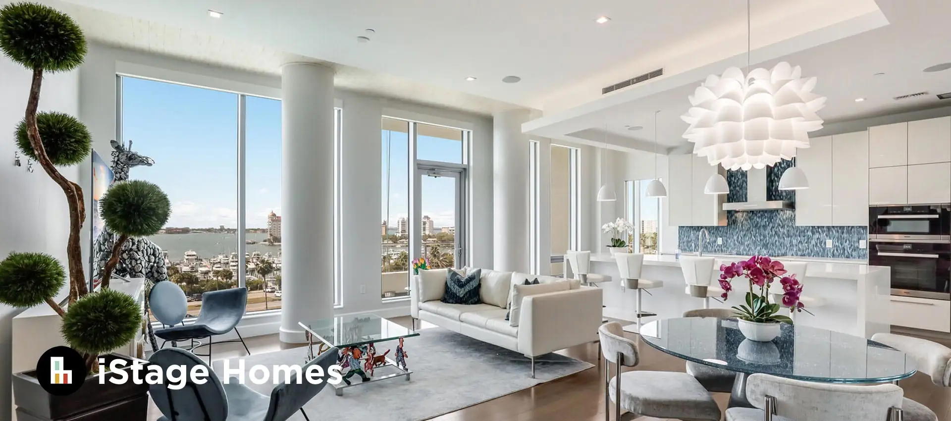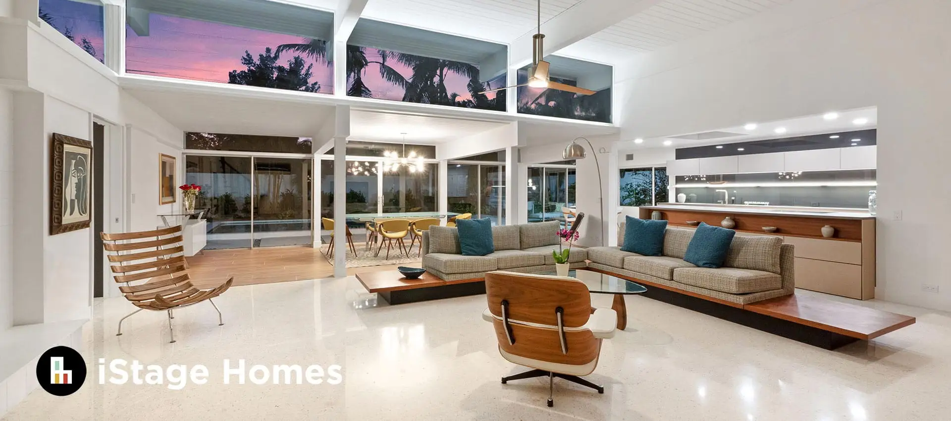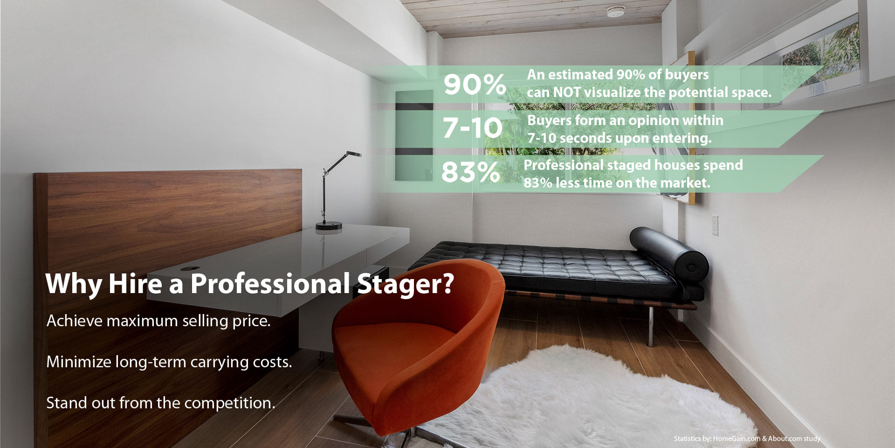

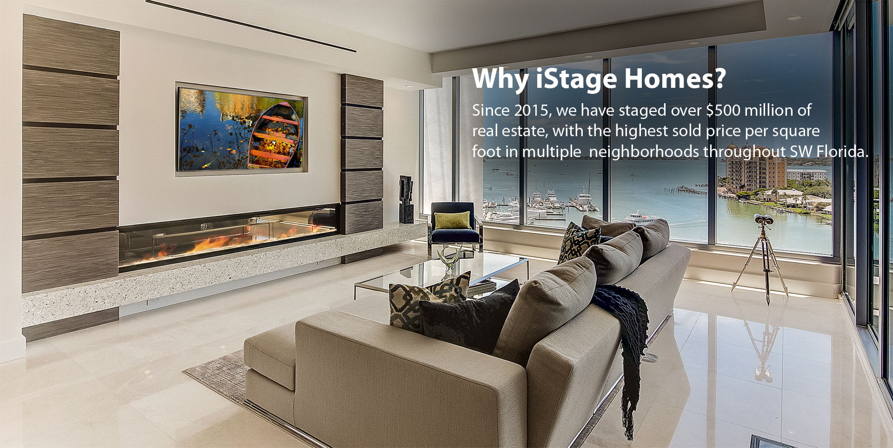
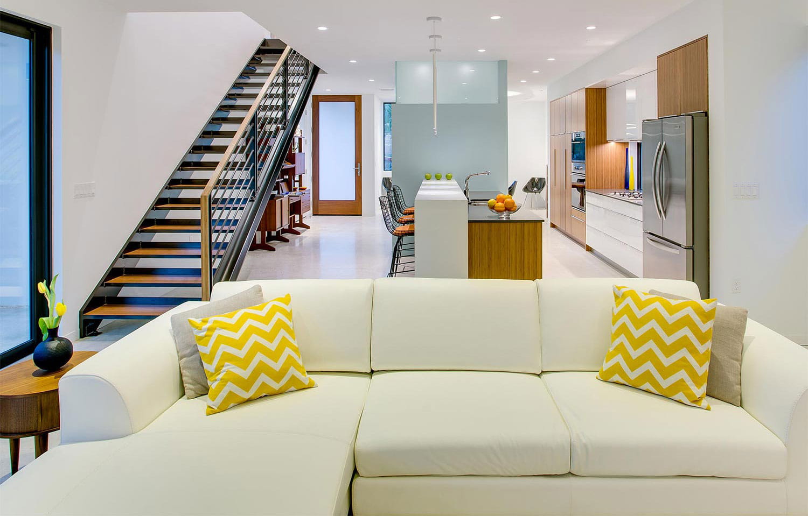
The iStage Homes standard staging package covers the essential rooms of most properties, including:
- Entryway
- Dining Room
- Kitchen
- Living Room
Other rooms can be added for customization, such as bedrooms, outdoor spaces, and offices.
Potential home buyers form an opinion of a property within 7 – 10 seconds. Professional staging provides a great first impression, and transitions your real estate listing from a house to a buyer’s future home. The entryway sets the tone.
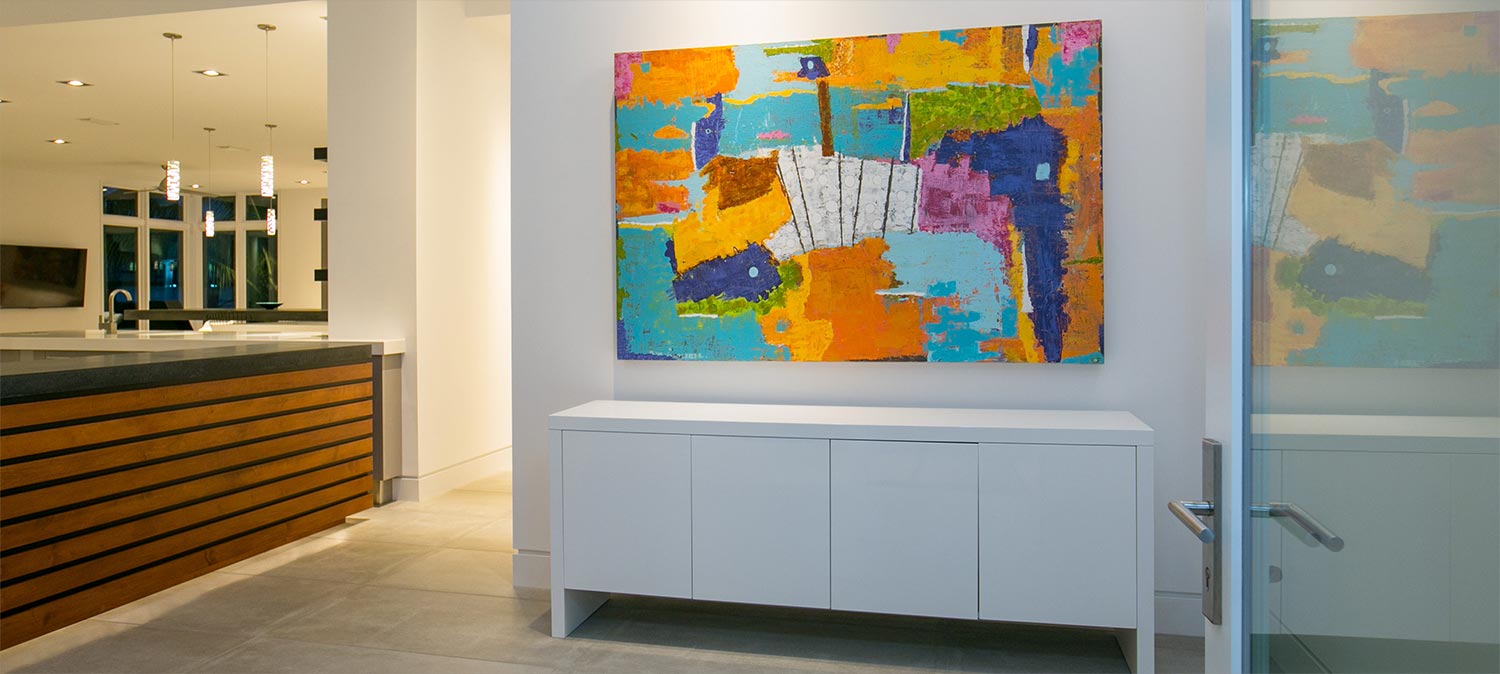

Buyers will imagine gatherings with family and friends in a well-staged dining room. When complementing the design elements of this space, it is important to consider table shape, number of chairs, and proportions. Excessive clutter is a distraction. Less is more.
The kitchen is a prime selling feature because it is considered by many to be the heart of the home. A properly staged kitchen will play up it’s importance and give the buyer a vision that can’t be ignored.
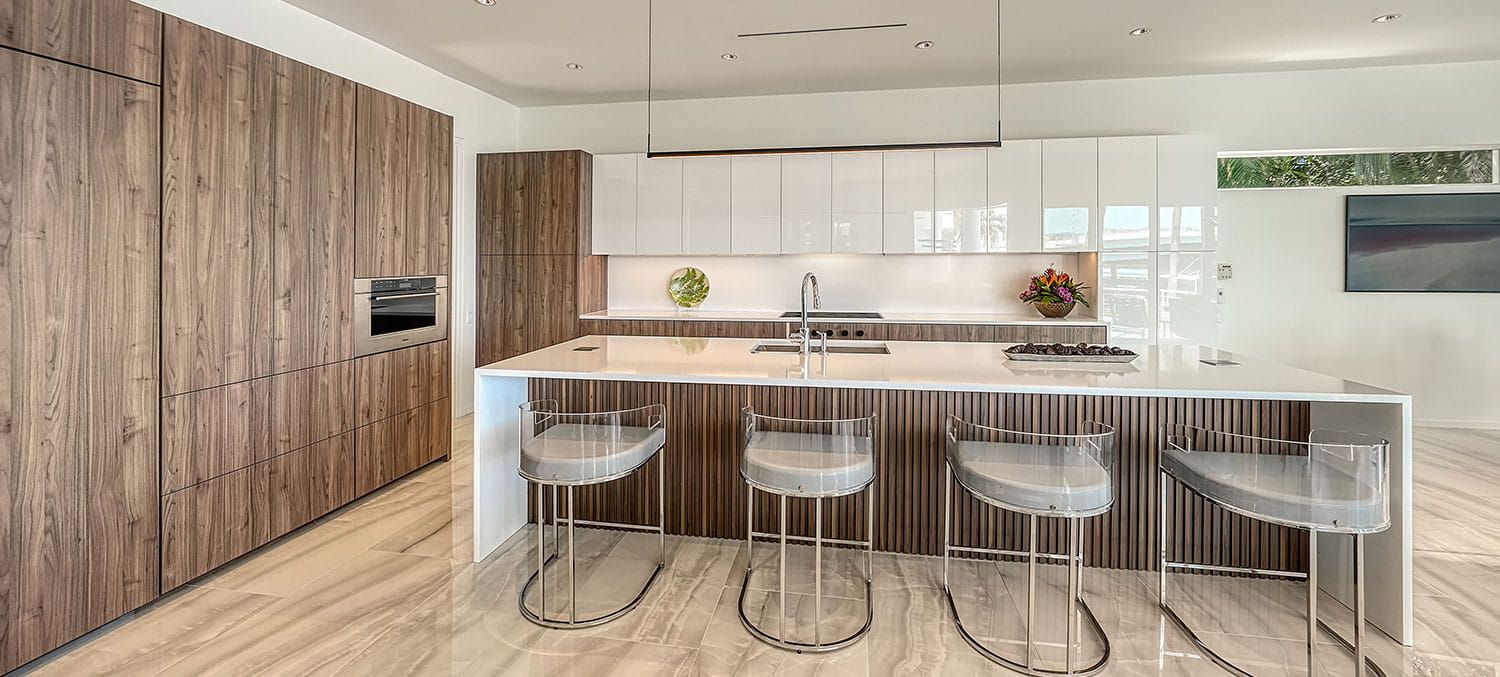
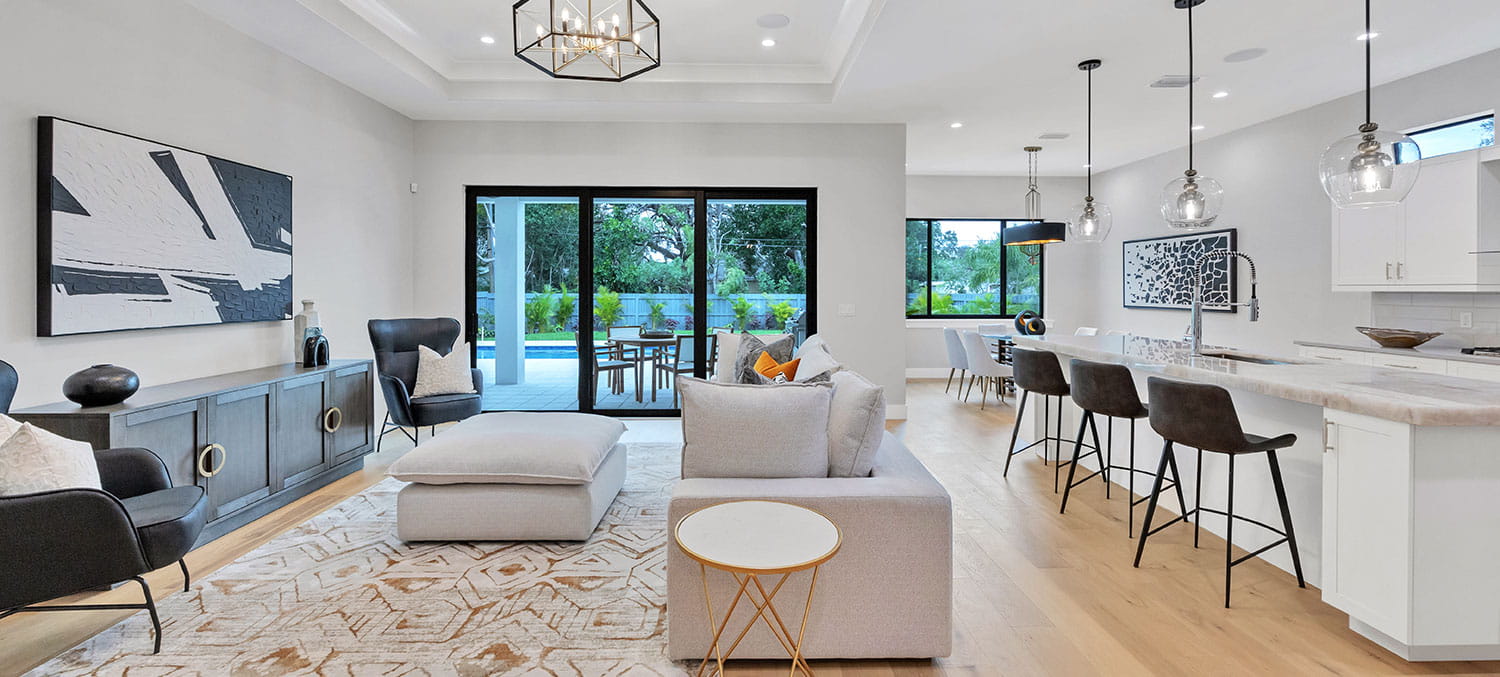
It is arguably the quintessential room to stage since buyers will spend the most time in this place. Many homes are built with open floor plans where the “dining room” and “living room” are found in the same general location. We design furniture layouts that maximize overall flow, mobility, and functionality of each specific area.

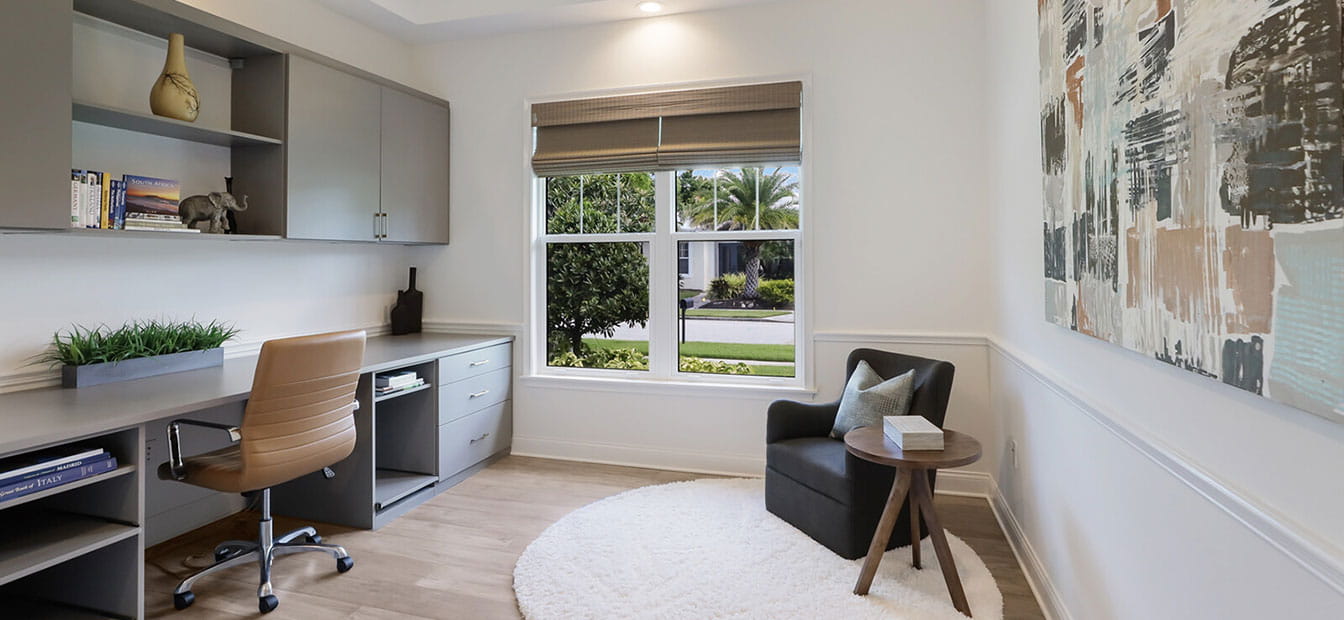
Every home is unique. Some require additional spaces to be showcased. These include:
- Bedrooms
- Outdoor Spaces
- Offices
and more…
